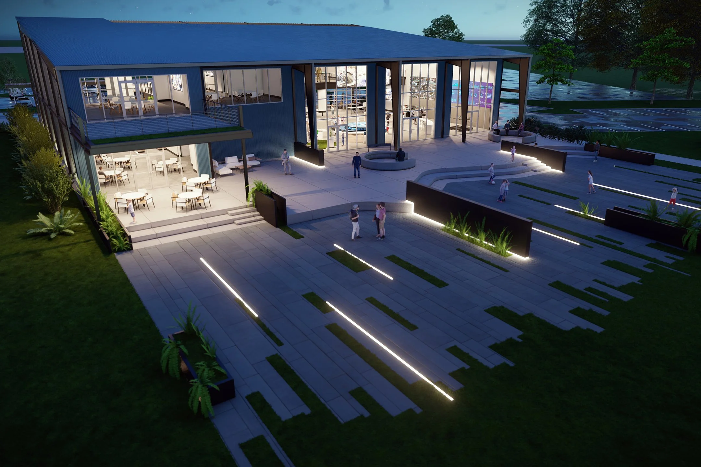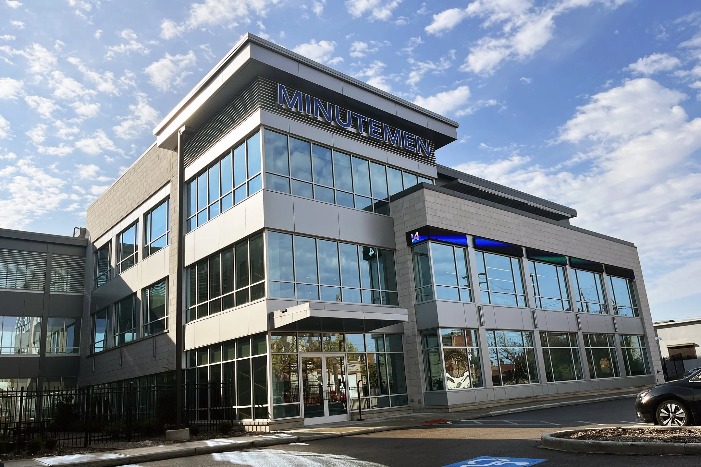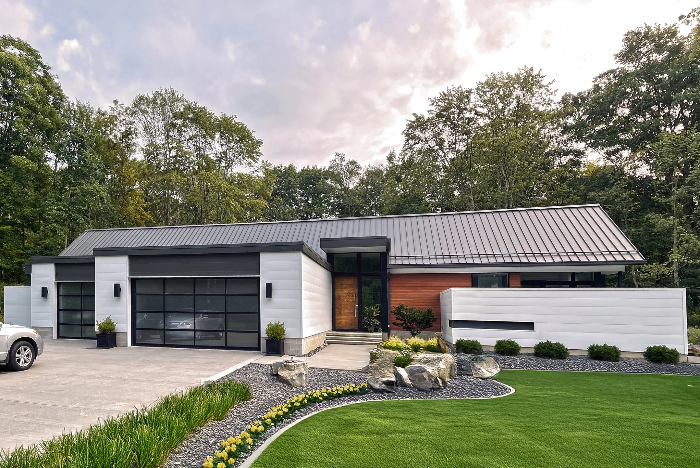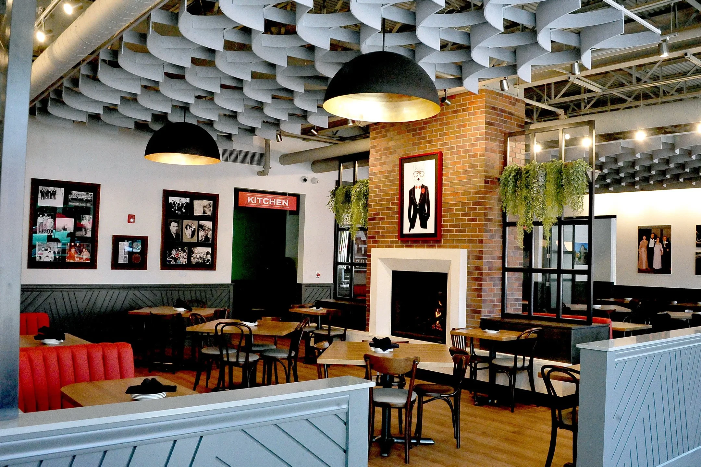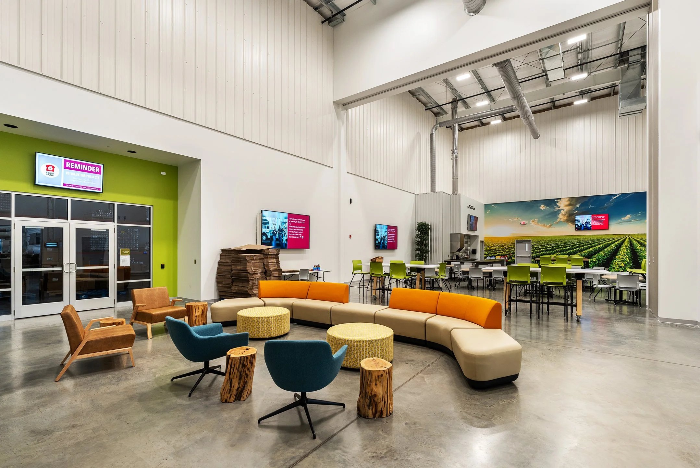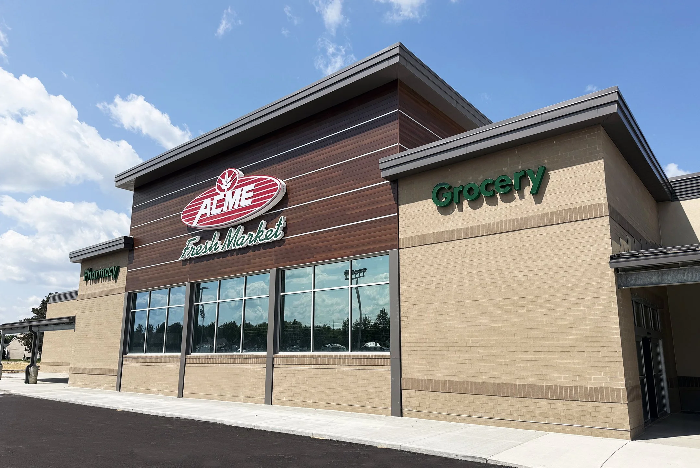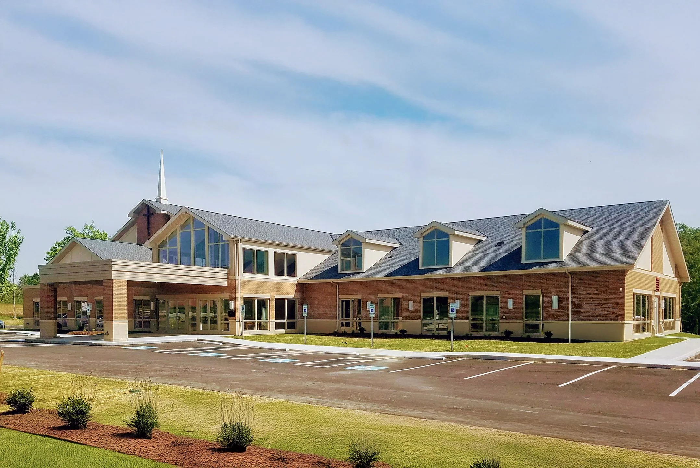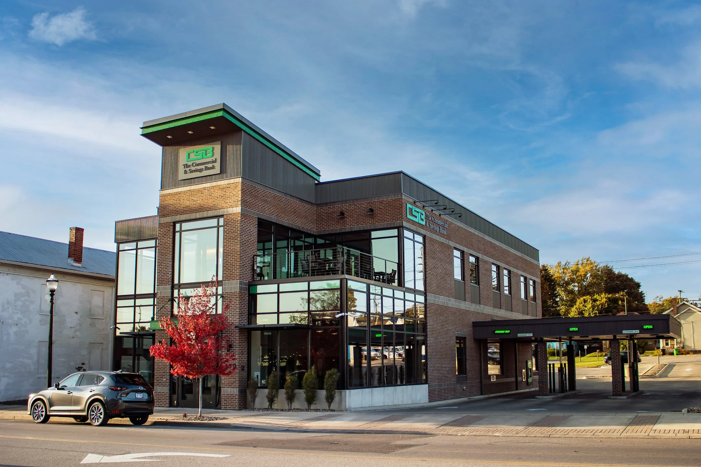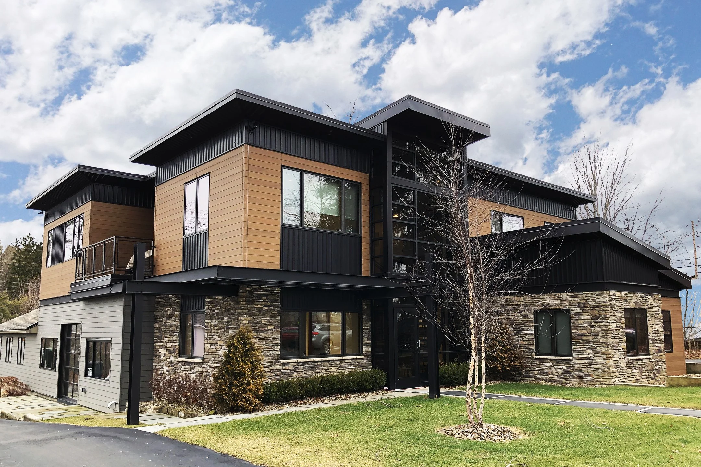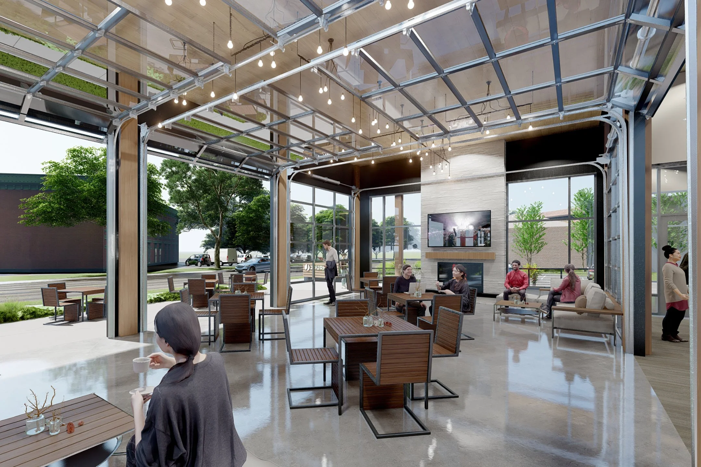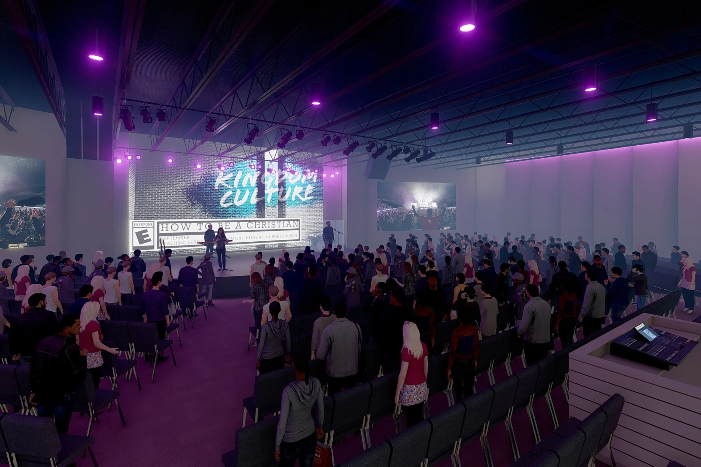STEM EXPLORATION CENTER
BEREA, OH
Description: 15,000 s.f. custom pre-engineered metal building that will contain flexible exhibit space, meeting rooms, and incubator spaces to generate interest in the STEM fields
Civil: Alber & Rice
Structural: Alber & Rice
MEP: Point One Design
STEM EXPLORATION CENTER
BEREA, OH
Description: The rear of the building will blend seamlessly with the existing wetlands beyond, further solidifying the relationship between nature and technology
MINUTEMEN STAFFING
CLEVELAND, OH
Description: 45,000 s.f. 3-story office addition to Minutemen's existing headquarters building
Civil / Structural / MEP: Osborn Engineering
Contractor: Independence Construction
(Work completed at AODK Architecture)
HEINEN'S GROCERY STORE
NAPERVILLE, IL
Description: This 50,000 s.f. grocery store is the fifth Heinen's located in the Chicago suburbs and offers shoppers an enjoyable and light-filled shopping experience
Civil: Manhard Consulting
Structural: McCluskey Engineering
MEP / Refrigeration: Henderson Engineering
Foodservice Design: Professional Foodservice Design
Interior Design: KM Design Company
Contractor: Novak Construction
(Work completed at AODK Architecture)
HEINEN'S GROCERY STORE
NAPERVILLE, IL
Description: This evening view highlights the varying light levels used to enhance the facades
(Work completed at AODK Architecture)
HEINEN'S GROCERY STORE
NAPERVILLE, IL
Description: The barrel roof above produce floods the space with morning light and evokes feelings of shopping in traditional farmers markets
(Work completed at AODK Architecture)
HEINEN'S GROCERY STORE
NAPERVILLE, IL
Description: The interior of the store is warm and inviting with varying textures, scales, and colors
(Work completed at AODK Architecture)
PRIVATE RESIDENCE
CHAGRIN FALLS, OH
Description: Situated on a secluded hilltop near downtown Chagrin Falls, this single-story residence has multiple connections to the exterior that allow the homeowners to enjoy their surroundings
Contractor: John G. Johnson Construction Company
(Work completed at AODK Architecture)
ST. AGNES OUR LADY OF FATIMA
CLEVELAND, OH
Description: A 12,000 s.f. addition to an existing church that includes a cafe for gathering, meeting rooms, and a fellowship hall / gymnasium for church gatherings
Civil: Thorson Baker + Associates
Structural: Alber & Rice
MEP: TES Engineering
Contractor: The Krill Co.
(Work completed at AODK Architecture)
LIBERTY BEALL
WOOSTER, OH
Description: A 16,000 s.f. 2-story mixed-use building with a restaurant on the ground level and 8 apartment units on the second floor
Civil: SJL & Associates
Structural: Alber & Rice
MEP: WHS Engineering
Contractor: Bogner Construction Company
(Work completed at AODK Architecture)
LIBERTY BEALL
WOOSTER, OH
Description: The main facade faces East Liberty street and provides a patio for the restaurant and balcony spaces for the residential units above
(Work completed at AODK Architecture)
MARIOLA ITALIAN
WOOSTER, OH
Description: This full-service Italian restaurant provides delicious comfort food in a cozy environment that mirrors the richness of the food served
MEP: WHS Engineering
Contractor: Vince Mariola Construction
(Work completed at AODK Architecture)
BETHEL CHURCH
BRUNSWICK, OH
Description: A 12,000 s.f. pre-engineered metal building addition to an existing church
Contractor: Simmons Brothers Construction
(Work completed at AODK Architecture)
BETHEL CHURCH
BRUNSWICK, OH
Description: The entrance gallery provides ample space for before and after service gathering that is enhanced by a large expanse of glass with views to the beautiful surroundings
(Work completed at AODK Architecture)
BETHEL CHURCH
BRUNSWICK, OH
Description: The state of the art worship center contains 600 seats with room for more
(Work completed at AODK Architecture)
AKRON-CANTON REGIONAL FOODBANK
CANTON, OH
Description: A 38,000 s.f. 2-story pre-engineered metal building that houses volunteer spaces, offices, and a working warehouse for food distribution
Civil: Alber & Rice
Structural: Alber & Rice
MEP: M&H Engienering
Contractor: Beaver Constructors
(Work completed at AODK Architecture)
AKRON-CANTON REGIONAL FOODBANK
CANTON, OH
Description: The highlight of the lobby is the pallet wood accents, which were created from actual pallets the foodbank used for food transport
(Work completed at AODK Architecture)
AKRON-CANTON REGIONAL FOODBANK
CANTON, OH
Description: This is one of several collaboration spaces within the building that serve the many volunteers that visit the building each year
(Work completed at AODK Architecture)
ACME FRESH MARKET
MEDINA, OH
Description: A 55,000 s.f. grocery store with pharmacy drive-thru that is the second implementation of the new Acme Fresh Market prototype
Civil: Alber & Rice
Structural: Krumroy-Cozad
MEP: EPIC Engineering
Contractor: Krumroy-Cozad
(Work completed at AODK Architecture)
COMMUNITY OF HOPE CHURCH
BROADVIEW HEIGHTS, OH
Description: A 12,000 s.f. church with 250 seat worship center, gallery / cafe space, offices, and children's classrooms
Civil: Alber & Rice
Structural: Alber & Rice
MEP: TES Engineering
Contractor: RFC Contracting
(Work completed at AODK Architecture)
THE COMMERCIAL & SAVINGS BANK
WOOSTER, OH
Description: A 8,000 s.f. 2-story bank building with teller stations on first floor and offices and meetings spaces on the second floor
Civil: SJL & Associates
Structural: Alber & Rice
MEP: M&H Engineering
Contractor: Ivan Weaver Construction
(Work completed at AODK Architecture)
GRACE BAPTIST CHURCH
CANTON, OH
Description: A 14,000 s.f. 2-story addition to an existing church with a 400 seat worship center, expanded gallery space, new church offices, and lower level flex space
Civil: Alber & Rice
Structural: Alber & Rice
MEP: M&H Engineering
Contractor: ChurchCare
(Work completed at AODK Architecture)
UHC CONSTRUCTION SERVICES
NORTHFIELD, OH
Description: Renovation of an existing office building that offers more office and meeting spaces for a growing contracting company
MEP: BlueStreak Consulting
Contractor: UHC Construction Services
(Work completed at AODK Architecture)
THE CITY SQUARE STEAKHOUSE
WOOSTER, OH
Description: Renovation and expansion of an existing restaurant that adds a new entrance, lobby, and dining area to this well established restaurant in downtown Wooster
Contractor: Buckeye Commercial Contractors
(Work completed at AODK Architecture)
COMPONENT REPAIR TECH.
MENTOR, OH
Description: A 32,000 s.f. addition to an existing industrial building with a facade that echoes the aerospace manufacturing that occurs within
Civil: Land Design Consultants
Structural: Alber & Rice
MEP: Elemental Engineering
Contractor: Deming Enterprises
KEANE COURT CONDOS
CLEVELAND, OH
Description: Proposed 7,500 s.f. 3-story condo building with 3 units on a tight site in Ohio City
(Work completed at AODK Architecture)
OFFICE BUILDING RENOVATION
CLEVELAND, OH
Description: Proposed office addition and renovation to an existing building
(Work completed at AODK Architecture)
JOURNEY CHURCH
FAIRVIEW PARK, OH
Description: Proposed 10,000 s.f. addition to an existing church
(Work completed at AODK Architecture)
JOURNEY CHURCH
FAIRVIEW PARK, OH
Description: Indoor / outdoor gathering space for before and after services
(Work completed at AODK Architecture)
JOURNEY CHURCH
FAIRVIEW PARK, OH
Description: 600 seat worship center
(Work completed at AODK Architecture)




